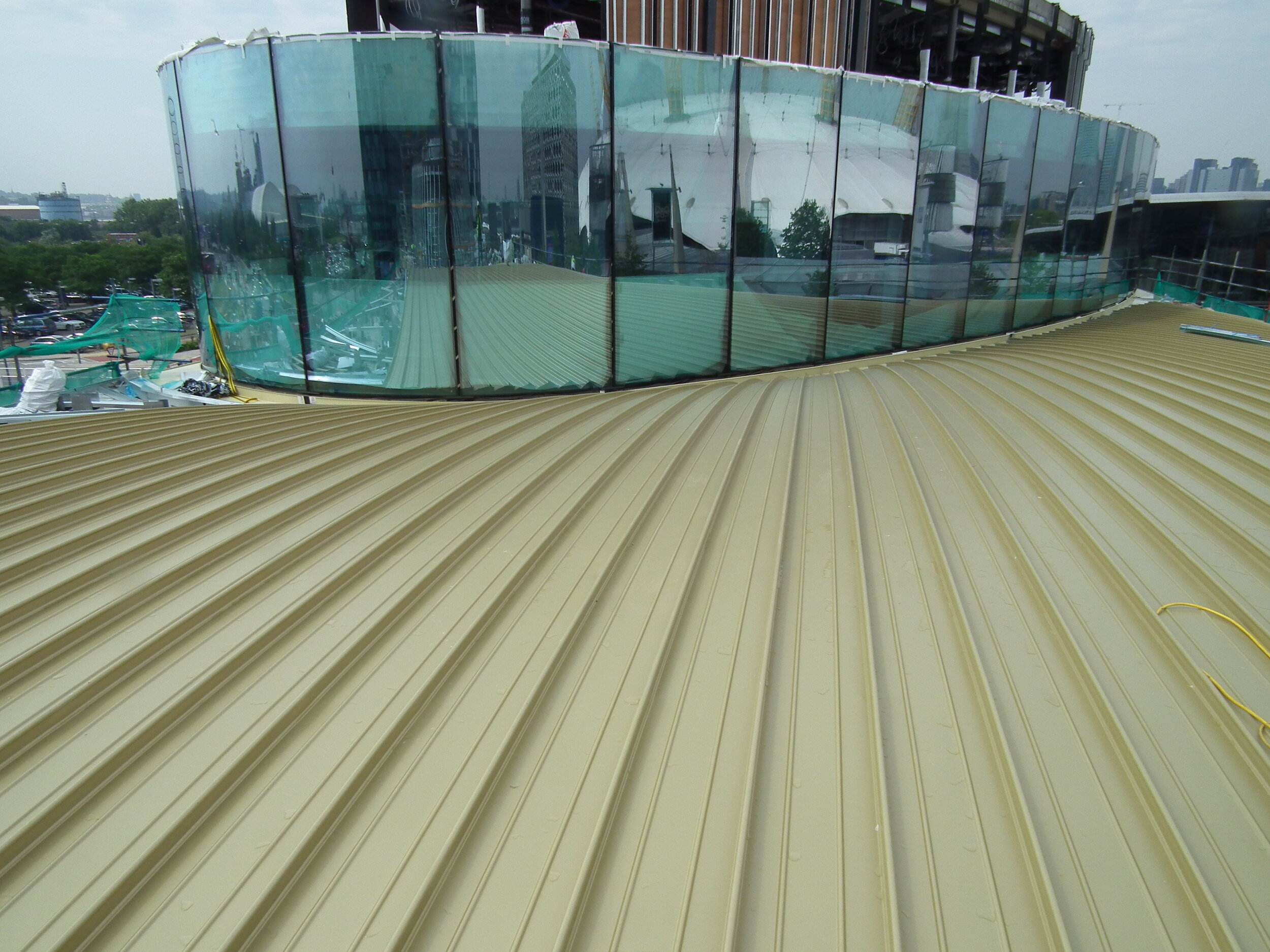greenwich peninsula
bim Level 2
Designed by Marks Barfield Architects, the Gateway Greenwich Pavilion Peninsula can comfortably withstand wind loads that result in up to 150mm of vertical movement, and the ceiling was specifically designed to move and flex with this structural deflection. Given the location, this was a specific prerequisite of the scheme.
The choice of materials that were used in the project was influenced by the peninsula’s robust and varied industrial heritage.
Submarine cables, ships, iron, steel, cement, bronze, copper, brass were all made on the Greenwich Peninsula.
The Greenwich Peninsula Marketing Hub was a Level 2 BIM project (Building Information Modelling) that we at Design F9 were employed to work on alongside the Technical Design Team at Lakesmere. Our task on this particular project was to design the bespoke parametric roof for the building.
Being a BIM project, a wide range of software packages were used for the design.
This meant we were able to attach detailed information to the 3D model that would convey the design intent and methodology. The software that we used included: AutoCAD, SketchUp, Rhino 3D, Syncro 4D, and 3Ds Max.
Rhino 5.0 was used to model the roof in 3D. We used the in-built surface analysis tool to inspect the geometry to make sure that it could be built with the specified roofing system, and function correctly.
The model was then taken into 3Ds Max for animation. It was in 3Ds max where we illustrated the installation methodology for the benefit of the on-site crew.
We used Syncro 4D to further enhance the created animation by illustrating the construction programme and the building being constructed alongside it to demonstrate the phases of construction and the timeline.
As the final step, we created the construction drawing pack, which contained the plans, details and elevations.
The rooftop levels of the two pavilions have been created to take visitors up high enough so they can enjoy full 360-degree views over to North Greenwich Station towards Canary Wharf, the City of London, the Thames Estuary and beyond.
Gateway Pavilion Greenwich Peninsula
The combined buildings of the Gateway Pavilion are the defining point on the southern edge of Peninsula Square and act as a gateway that leads south Central Park and the cable car. A twin set of curved glass pavilions, linked by a clear-span canopy, were inspired by geomagnetic lodestones.
Geomagnetic lodestones were used as early compasses which enabled sailors to enter globe-spanning voyages of discovery – a maritime heritage for which Greenwich is famous. When designing anything on a site with such historical significance, it is important to highlight this heritage within the design.
As functional inside as it is beautiful outside
Within the pavilions on the peninsula, you can find a modern art gallery, offices, marketing facilities, a cafe, sky bar, charcuterie and restaurant. An 82-metre long patinated brass edged canopy is curved gently to form the last ripple emanating from the geometry of the dome, providing shelter artistic and community events, along with the occasional pop-up market.
Something of a rarity in new building projects as large in scale as this one, the Greenwich Peninsula Marketing Hub took just 18 months, from start to finish, to complete.
It was an inspired design, and very much in keeping with the history of Greenwich. Of course, we always feel a special connection with the projects that work on, and this was no different. We are sure you will agree that the building looks stunning!


